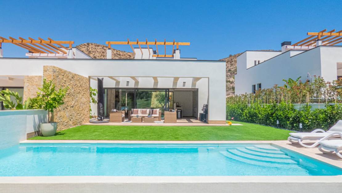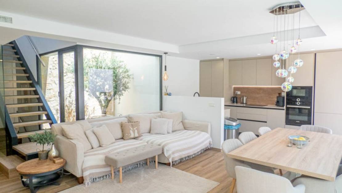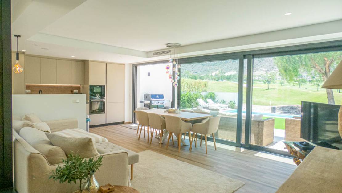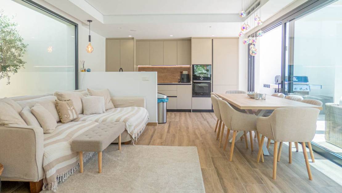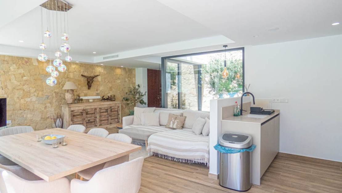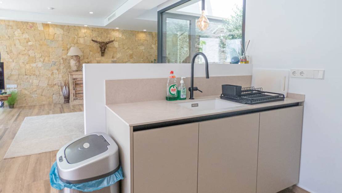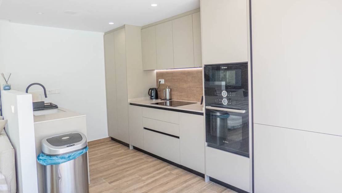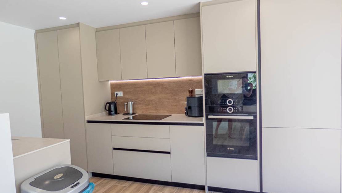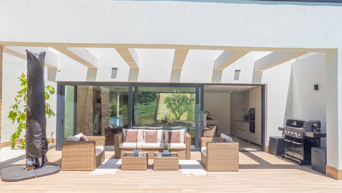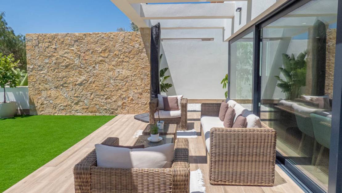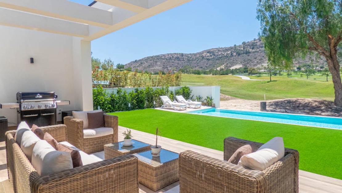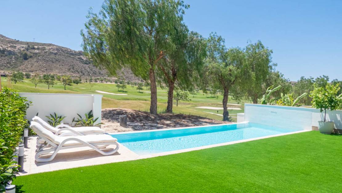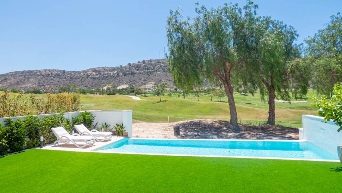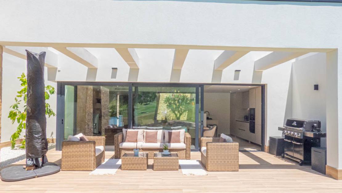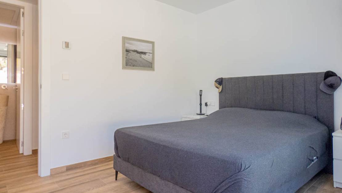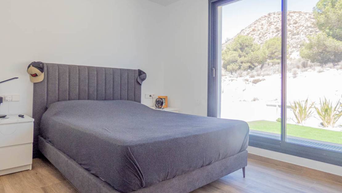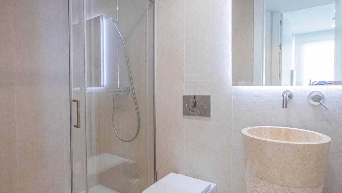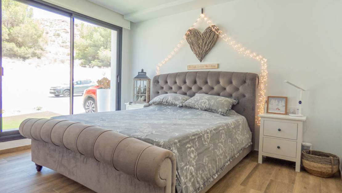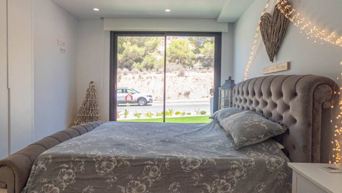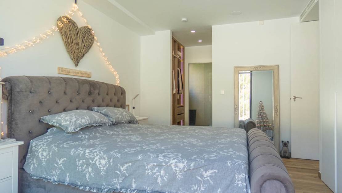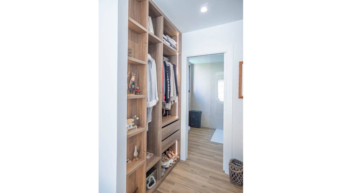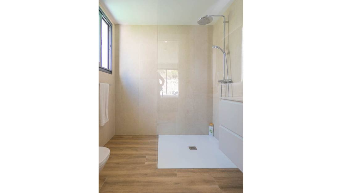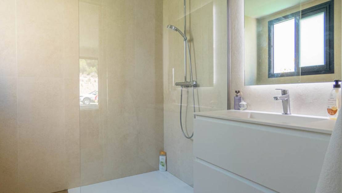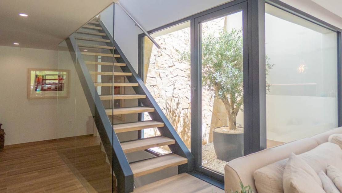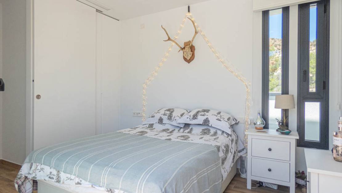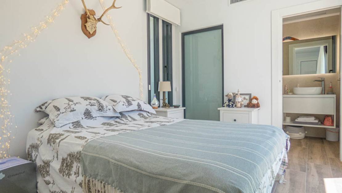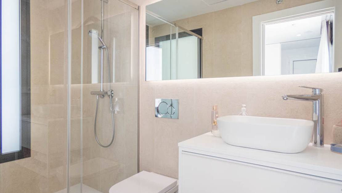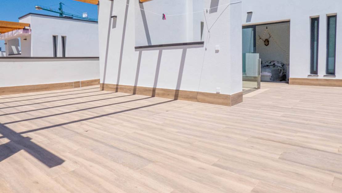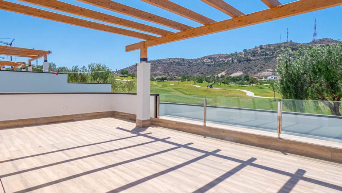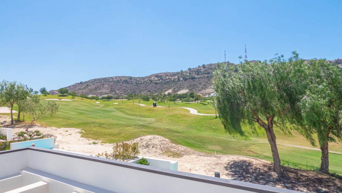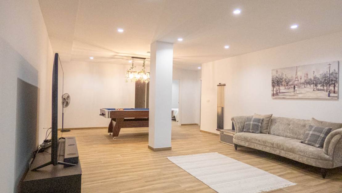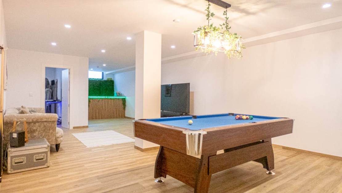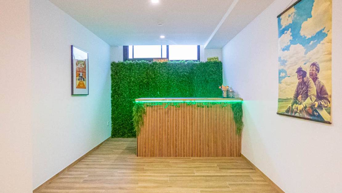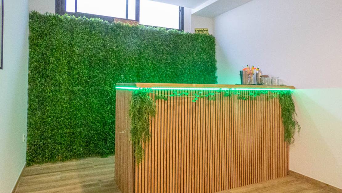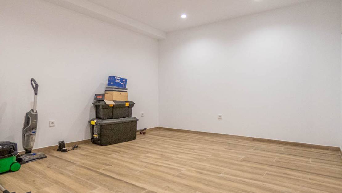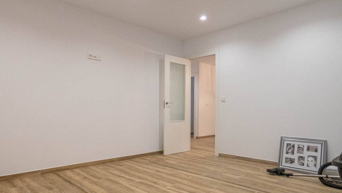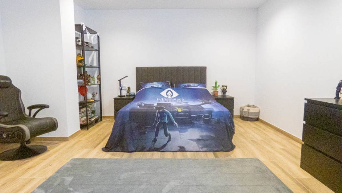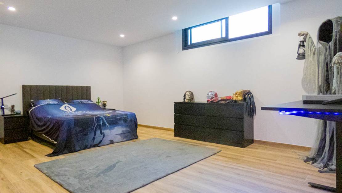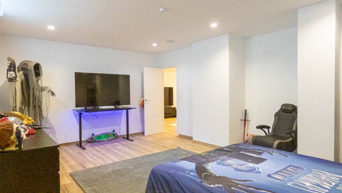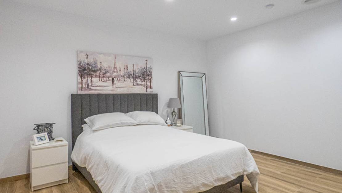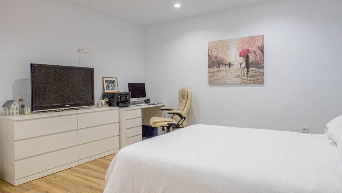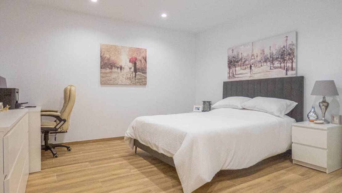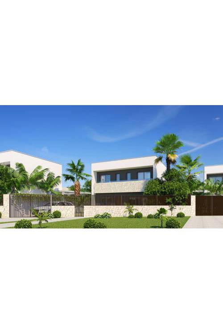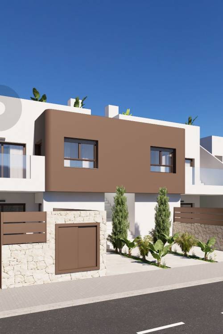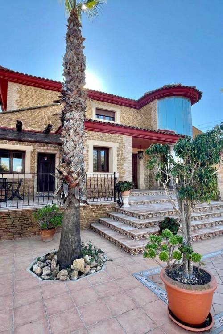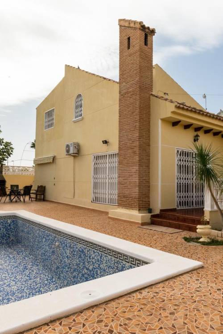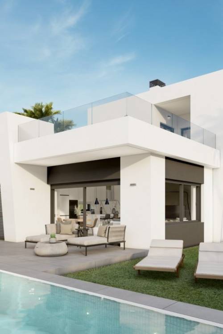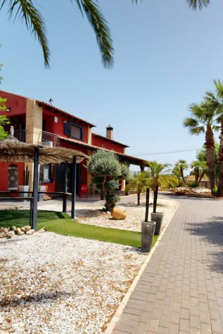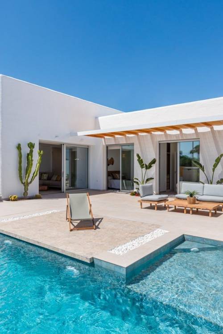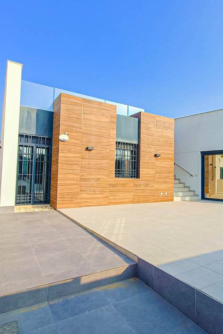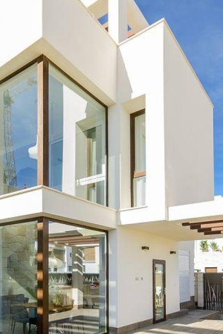Bedrooms: 6
Bathrooms: 3
Built: 243m2
Plot: 334m2
Energy Rating: In process
Private Pool
Solarium
Terrace
Air Conditioning
South Facing
Off road parking
Close To Amenities
Underfloor heating in bathrooms
built in wardrobes
Part Furnished
amazing views
close to golf course
White Goods
Ground Floor Terrace
Mountain Views
Electric Shutters
En-suite
front and side garden
Golf
Front and rear garden
Golf course views
Front line
Garden
Energy Rating:
In process
Here is a fantastic opportunity to purchase a completely sold out, Frontline MAKALU style VILLA on FONT DEL LLOP Golf Resort. This key ready villa, which has just come on the market, is less than six months old, and is located on the COSTA BLANCA SOUTH. This FABULOUS FRONTLINE VILLA has some amazing views over the golf course and is less than a 15-minute drive to a selection of restaurants, bars, and shops and offers the following benefits:
6 Bedrooms and 3 Bathrooms
Internal build size of 243m2
Finished Basement
Plot size of 334m2
Exterior Porche 25m2
Lower Terrace 64m2
Sold part-furnished
Ducted air-conditioning throughout the upper villa
Private swimming pool
White goods included
Here is an overview of the villa, as you enter the property you walk into a large open plan living area with lots of natural light, as you have a wall of glass, that takes you outside to a split porch/lower terrace and an infinity pool with amazing views over the golf course. Walking back inside the current owners have created a relaxed feel as there is ample room to relax and dine, at the far end you have a modern kitchen. As you turn from the kitchen you have a garden area that also allows light into the villa, as you keep walking round and passed the stairs you have the first guest bedroom, opposite this is a family bathroom and at the end, you have the second guest bedroom which has its own en-suite shower room.
Moving back to the stairs which provides access up or down, if you go up first, you have the master bedroom, which has a walk through wardrobe and its own en-suite shower room, this bedroom has glass sliding doors out to a roof top solarium with some amazing views across the golf course and to the hills in the distance! Moving back inside and taking the stairs all the way down, this is where you have a real surprise. There is a basement, which offers a lounge area to relax, watch TV or have a game of pool and if you fancy a drink there is a bar at the far end. This level also benefits from having three more guest bedrooms, so when you have friends round, they can have their own space if they wish, the choice is theirs.
This is a magnificent villa, which offers you so much for your money, so come and see it for yourself, before it is too late - Thank you for looking!
This info given here is subject to errors and do not form part of any contract. The offer can be changed or withdrawn without notice. Prices do not include purchase costs.
Currency exchange
- Pounds: 597.030 GBP
- Russian ruble: 597.030 RUB
- Swiss franc: 655.130 CHF
- Chinese yuan: 5.875.730 CNY
- Dollar: 819.280 USD
- Swedish krona: 7.782.810 SEK
- The Norwegian crown: 8.254.400 NOK

