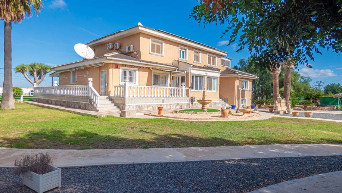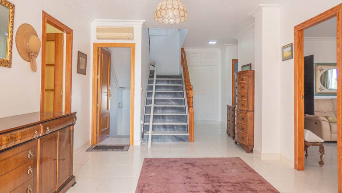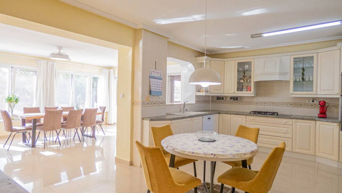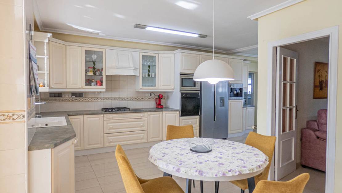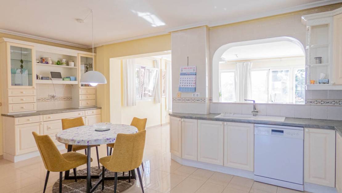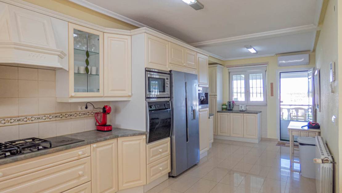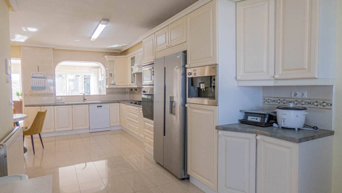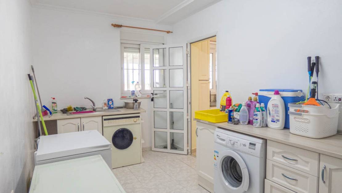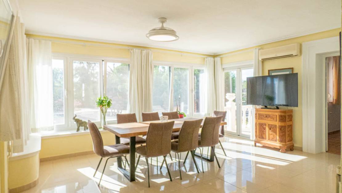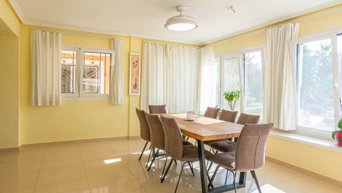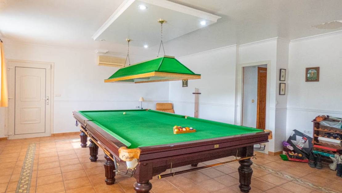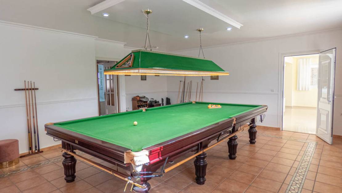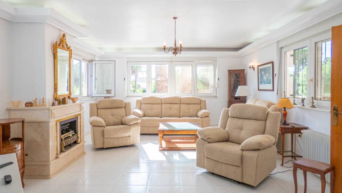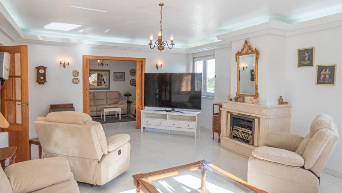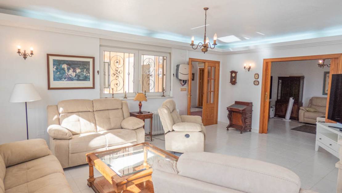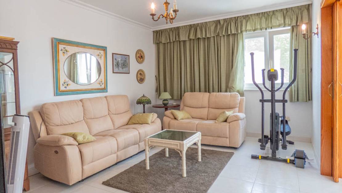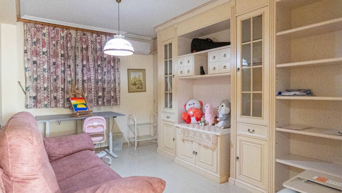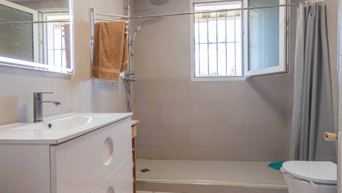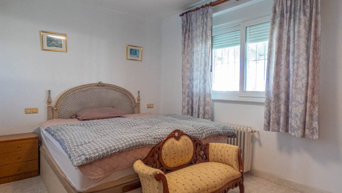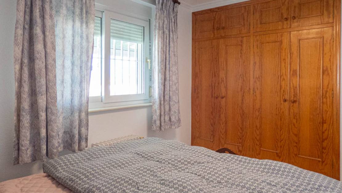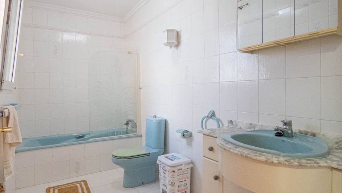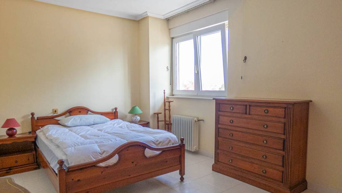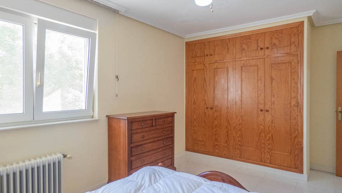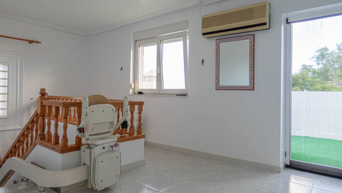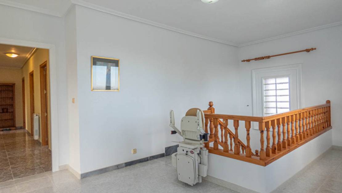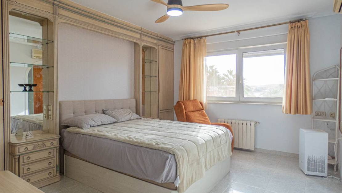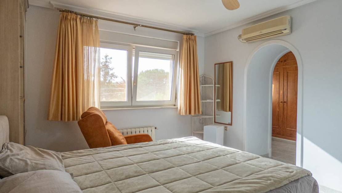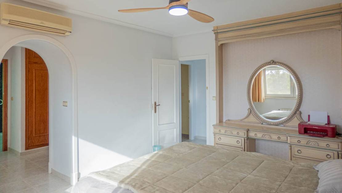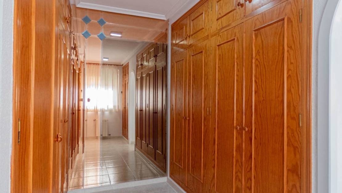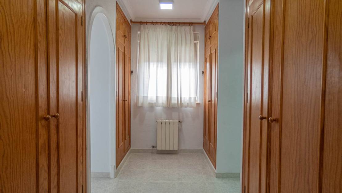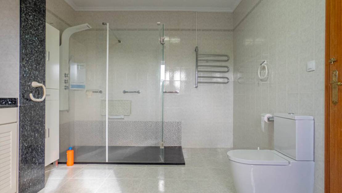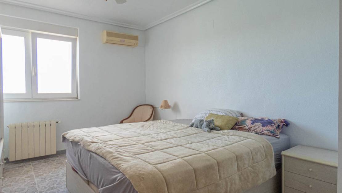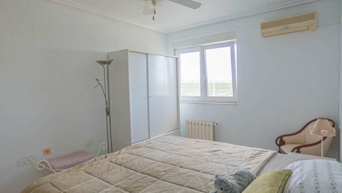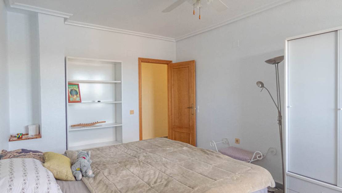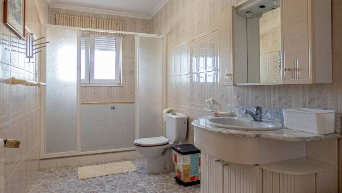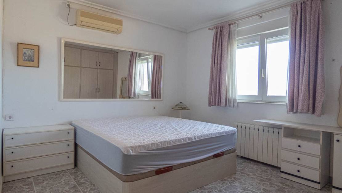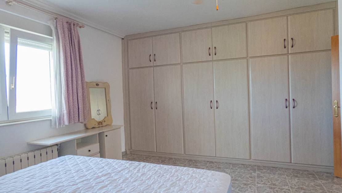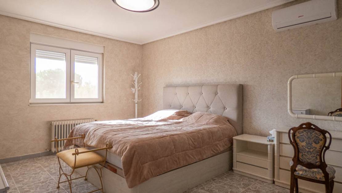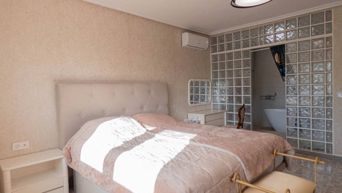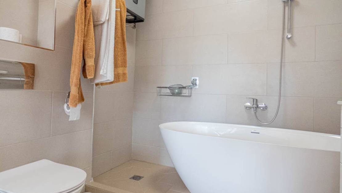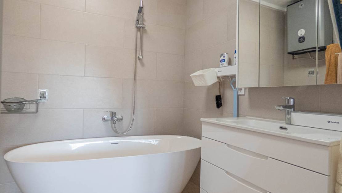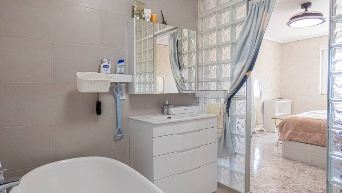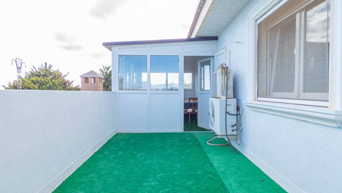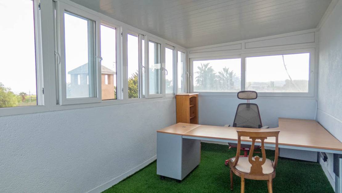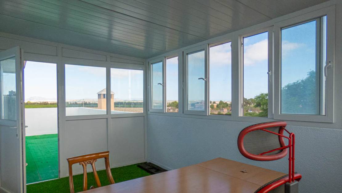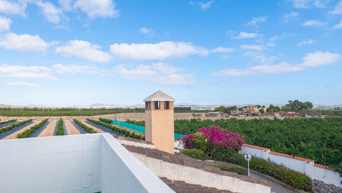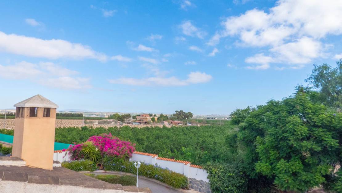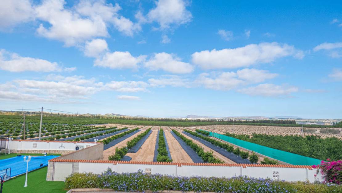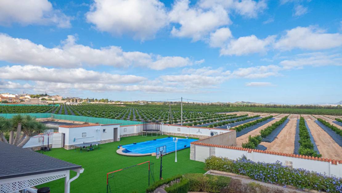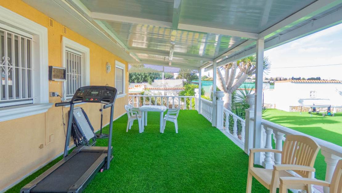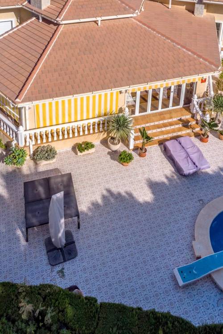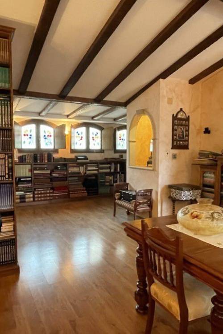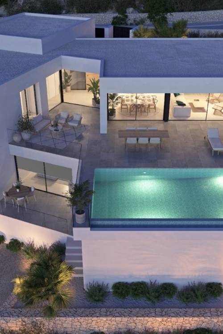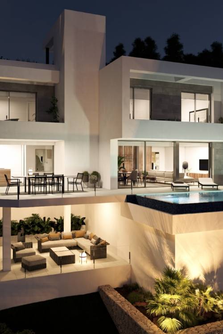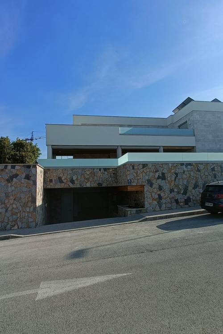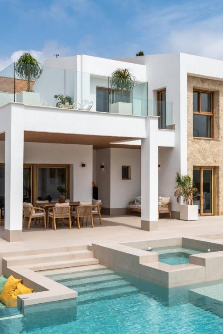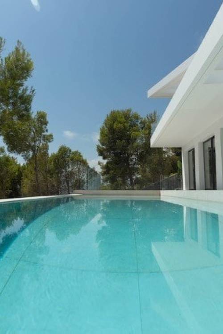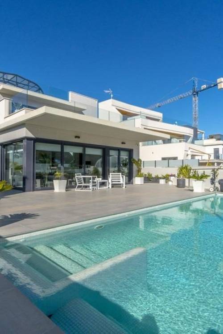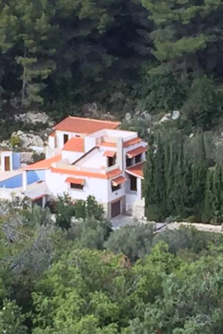Bedrooms: 7
Bathrooms: 7
Built: 416m2
Plot: 13.162m2
Energy Rating: In process
Central heating
Close To Amenities
Roof terrace
built in wardrobes
Part Furnished
amazing views
Balcony
close to golf course
White Goods
Ground Floor Terrace
Mountain Views
Heated Pool
En-suite
front and side garden
front and back terrace
Reformed
Front and rear garden
Security system
Underground garage
Garage
Garden
Alarm System
Private Pool
Terrace
Air Conditioning
Fireplace
Off road parking
Utility room
Energy Rating:
In process
Here is a fantastic opportunity to purchase an AMAZING COUNTRYSIDE VILLA which has just come on the market. The villa is WEST FACING and located close to SAN MIGUEL DE SALINAS on the COSTA BLANCA SOUTH. This FABULOUS VILLA has views across the countryside and is less than a 5-minute drive to all the local amenities such as restaurants, bars, and shop`s and offers the following benefits:
Seven Bedrooms and seven Bathrooms
Internal build size of 416m2
Plot size of 13,162m2
Air-conditioning
Central Heating
Snooker Room
Sold part-furnished
White goods included
West Facing
Private heated pool (10m x 7m)
Landscaped gardens
Boules Rink
Koi fishpond
Double Garage
Olive Grove
Here is an overview of the villa and grounds, as you enter the property through the electric gates and drive up past the olive grove to your right, you come up to the villa itself, which stands majestically higher than the drive. The villa sits in the middle of the plot and benefits from lovely, landscaped gardens to the left, with a feature koi fishpond. To the other side of the villa, you have a boules rink and your own private heated pool, what more could you ask for!
As you enter the villa you have a large hallway, at the far end you have stairs, providing access both up and down. Moving to your right you have a bedroom and a separate bathroom, then the main lounge/living area, with a beautiful ornate fireplace. Moving back and across you have a bedroom to your right and this is followed by an open plan kitchen and dining area, which provides ample room to talk to friends while cooking. Next you have a snooker room which has a full-length professional snooker table, with ample room to move and play your shot, from here you have another bathroom followed by the next bedroom, lastly on this level you have a utility room. If we then move to the hallway and upstairs, the stairs has a stairlift if needed, which takes you up to the first-floor landing, to your left you have access out to an upper terrace, with views over the countryside, but also offers an office. Moving back inside to your left you have the master bedroom, which is a generous size and benefits from a walk-through wardrobe and its own private en-suite. If you walk back towards the landing there is a corridor that provides access to all the other rooms on this level, such as three more bedrooms and two more bathrooms. Taking the stairs down and through the kitchen and out you have a lower terrace that overlooks the pool, to the left of this area is another bathroom. Finally on the lower level you have the garage, which has two separate doors providing ample space for two cars plus lots of storage, plus another bathroom.
This is a STUNNING VILLA, which offers you so much for your money. This write up does not do it justice, you will need to see for yourself, just how good this is, trust me you will be amazed - Thank you for looking!
This info given here is subject to errors and do not form part of any contract. The offer can be changed or withdrawn without notice. Prices do not include purchase costs.
Currency exchange
- Pounds: 1.297.235 GBP
- Russian ruble: 1.297.235 RUB
- Swiss franc: 1.407.411 CHF
- Chinese yuan: 12.523.695 CNY
- Dollar: 1.744.686 USD
- Swedish krona: 16.734.836 SEK
- The Norwegian crown: 17.763.900 NOK

